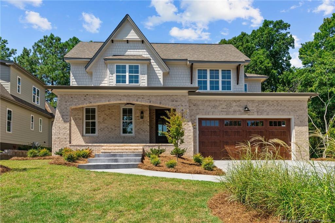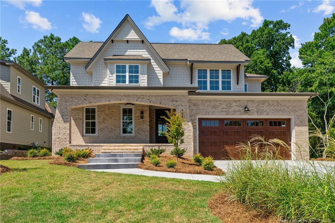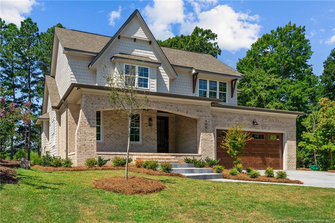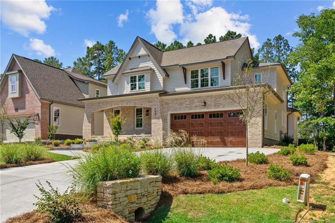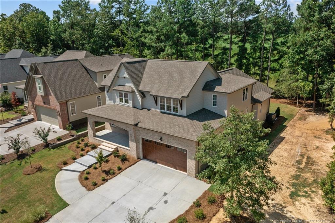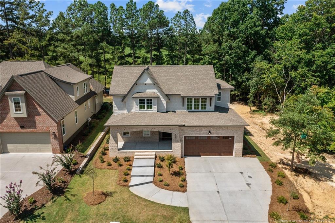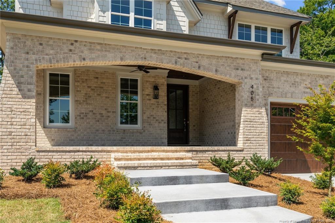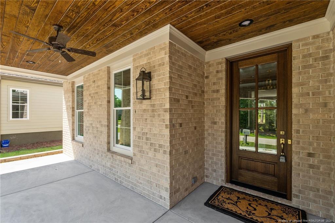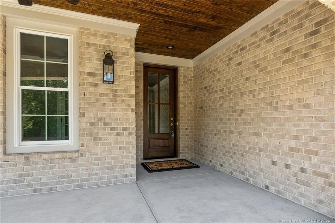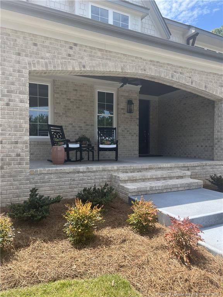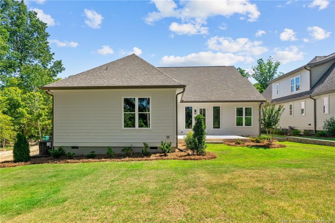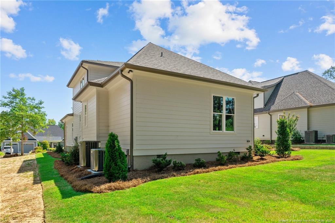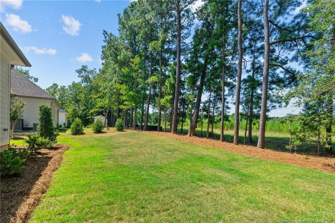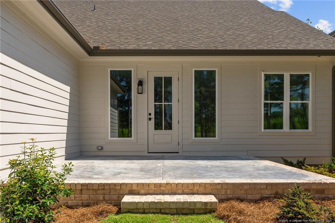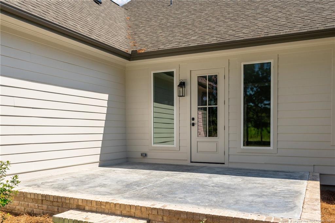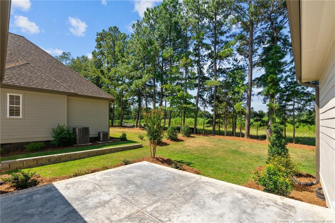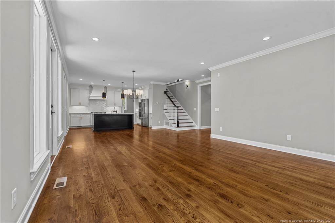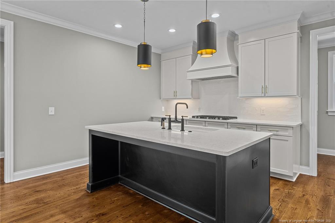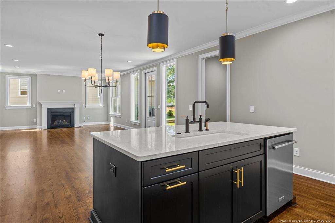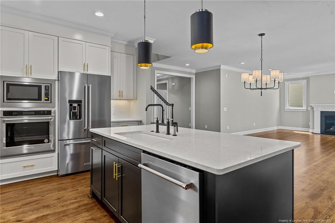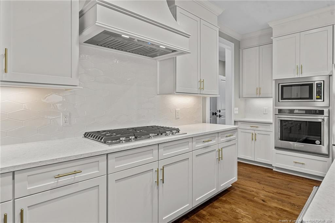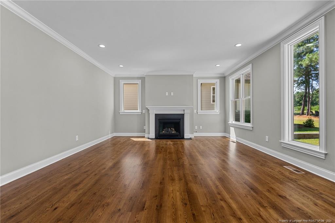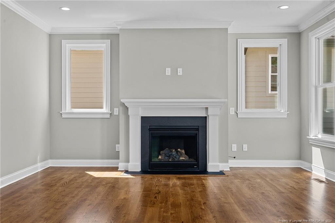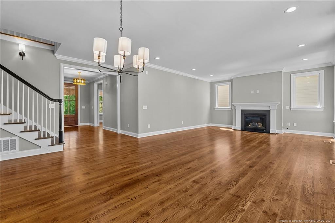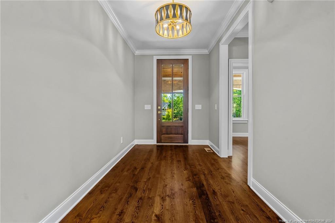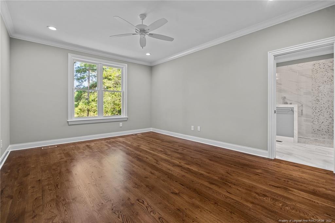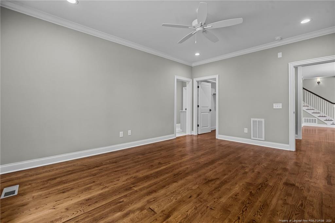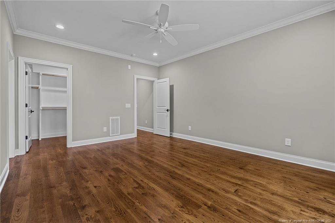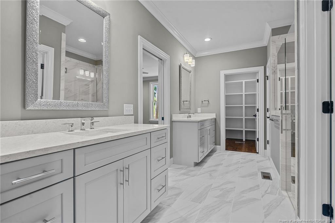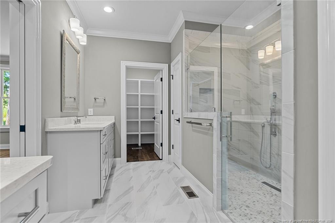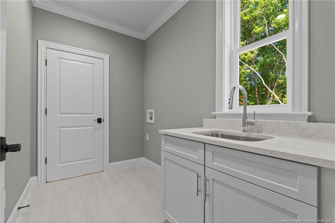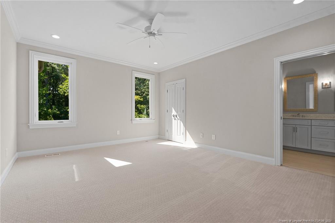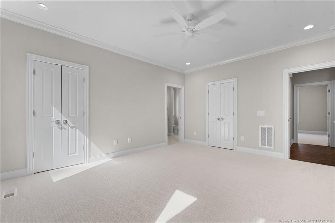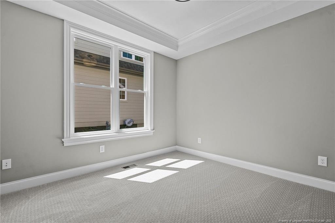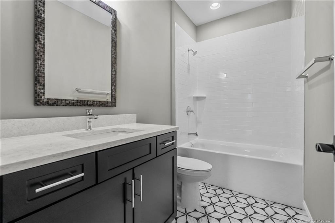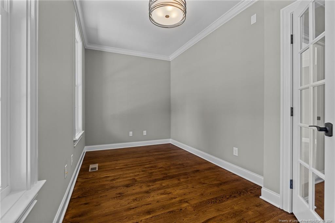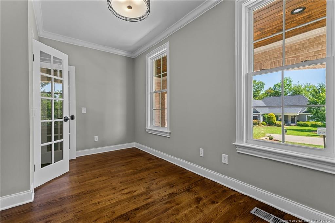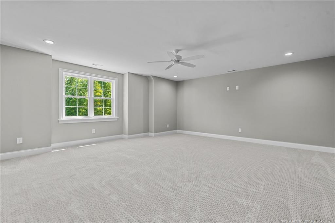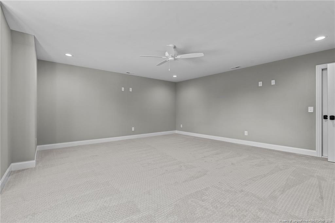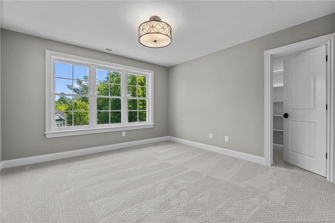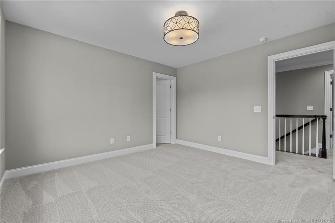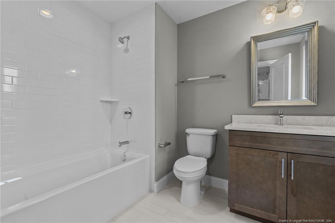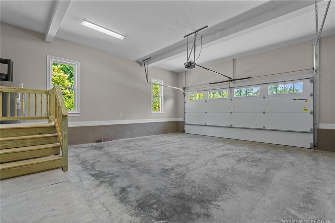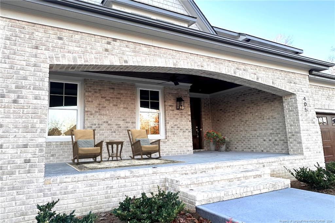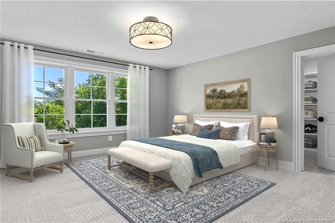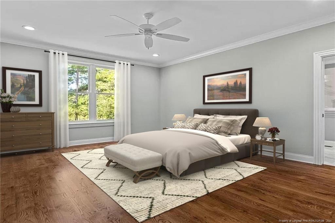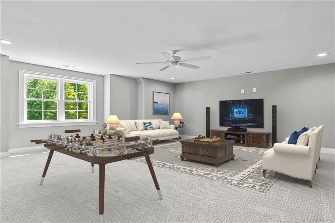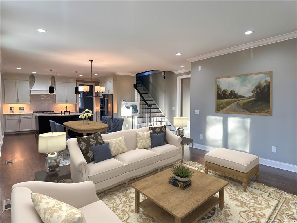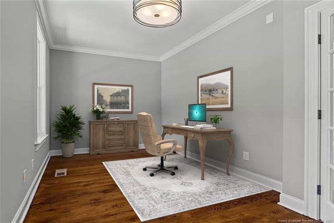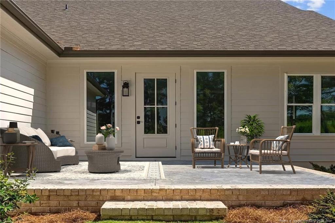405 Bridgewater Drive, Sanford, NC 27330
Date Listed: 06/08/23
| CLASS: | Single Family Residence Residential |
| NEIGHBORHOOD: | CARBONTON COVE |
| MLS# | 705094 |
| BEDROOMS: | 5 |
| FULL BATHS: | 3 |
| PROPERTY SIZE (SQ. FT.): | 2,801-3000 |
| LOT SIZE (ACRES): | 0.22 |
| COUNTY: | Lee |
| YEAR BUILT: | 2023 |
Get answers from your Realtor®
Take this listing along with you
Choose a time to go see it
Description
Carbonton Cove is a lovely and unique 43 acre neighborhood. All roads end in a cul-de-sac design creating a safe, private street atmosphere and wonderful walking, jogging or trolling activities with family members. The 2 acre lake and bridge are surrounded by natural landscaping, yet close enough to town and US #1. Apex, Cary, Raleigh, Chapel Hill, Southern Pines, and Fayetteville are only 20 to 30 min away. Carbonton Cove is an architecturally controlled neighborhood, helping to protect the investment of your home. Details include: 2920 Sq Ft, 9' Ceilings on main level, 5 Bedrooms and 3 Baths. Downstairs Master Suite with double vanity, luxury bath. Large open area includes great room, gas fireplace, dining and kitchen with a large expanse of windows for natural lighting. A in-home office, mudroom, and a 580 sqft 2 Car garage. 323 sqft BONUS ROOM/FIFTH spacious bedroom on second floor. OPTIONS: Additional (rough-in only) upstairs bath if needed. A Stand Alone Home Generator Available.
Details
Location- Sub Division Name: CARBONTON COVE
- City: Sanford
- County Or Parish: Lee
- State Or Province: NC
- Postal Code: 27330
- lmlsid: 705094
- List Price: $699,500
- Property Type: Residential
- Property Sub Type: Single Family Residence
- New Construction YN: 1
- Year Built: 2023
- Association YNV: Yes
- Elementary School: J.R. Ingram Elem
- Middle School: West Lee Middle School
- High School: Lee County High
- Interior Features: 220 Volts, Air Conditioned, Attic Storage, Attic-Walk-in, Bath-Double Vanities, Bonus Rm-Finished, Carpet, Ceiling Fan(s), Exhaust Fan, Floored Attic, Foyer, Granite Countertop, Inside Storage, Kitchen Island, Laundry-Main Floor, Master Bedroom Downstairs, Other Bedroom Downstairs, Security System, Smoke Alarm(s), Tub/Shower, Walk In Shower, Walk-In Closet
- Living Area Range: 2801-3000
- Dining Room Features: Breakfast Area, Kitchen/Combo, Living/Dining
- Flooring: Carpet And Tile, Hardwood, Hardwood And Carpet, Tile
- Appliances: Cook Top-Gas, Double Oven, Microwave, W / D Hookups
- Fireplace YN: 1
- Fireplace Features: Gas Logs, Vented Gas
- Heating: Central Electric A/C, Forced Warm Air-Elec
- Architectural Style: 2 Stories
- Construction Materials: Brick Veneer, Hardboard/Masonite
- Exterior Amenities: Cul-de-sac, Paved Street
- Exterior Features: Gutter, Patio, Porch - Covered, Porch - Front
- Rooms Total: 11
- Bedrooms Total: 5
- Bathrooms Full: 3
- Bathrooms Half: 0
- Above Grade Finished Area Range: 2801-3000
- Below Grade Finished Area Range: 0
- Above Grade Unfinished Area Rang: 0
- Below Grade Unfinished Area Rang: 0
- Basement: None
- Garages: 2.00
- Garage Spaces: 1
- Topography: Cleared
- Lot Size Acres: 0.2200
- Lot Size Acres Range: Less than .25 Acre
- Lot Size Area: 0.0000
- Lot Size Dimensions: 65x150x65x150
- Electric Source: Duke Progress Energy
- Gas: Piedmont Natural Gas
- Sewer: City
- Water Source: City
- Buyer Financing: Cash, Conventional-Arm, Conventional-Fixed, V A
- Home Warranty YN: 0
- Transaction Type: Sale
- List Agent Full Name: PATRICK STEWART
- List Office Name: STEWART REAL ESTATE LLC
Data for this listing last updated: May 19, 2024, 5:48 a.m.


